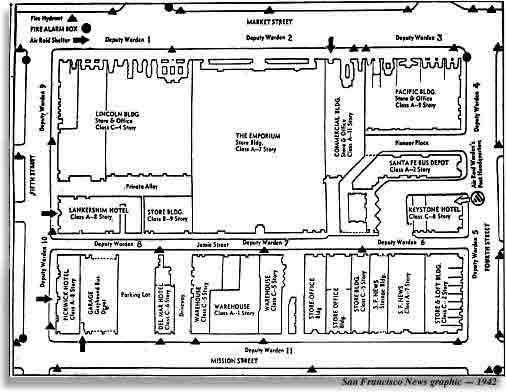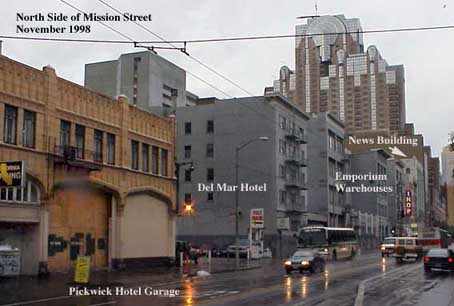This 1942 article gives a fascinating look at one of the major downtown San Francisco blocks that contains the landmark Emporium department store and the Pacific Building, both still there. Also still there are the Lankershim Hotel building (now the Milano), once the site of Isaac Kalloch’s Metropolitan Temple, the Pickwick Hotel directly across Fifth Street from the old U.S. Mint, and the Keystone Hotel. The Greyhound bus depot later moved to Seventh and Mission streets. The San Francisco News building is also still there. Pioneer Place, the small street near the Pacific Building, was given away to developers in the 1970s for construction of a failed “fashion mart.” The Lincoln Building, on the corner of Fifth and Market streets, was demolished and is now the site of Nordstrom, a Seattle-based chain department store. Hotel Del Mar, though structurally intact, became part of the Emporium’s warehouse complex. A 1998 photograph also shows how little the north side of Mission St. has changed since 1942.
Emporium Block Plan Sets Pace For Great Task
Little more than three months ago the sudden advent of war thrust upon San Francisco the stern necessity of building a defense within her boundaries to cope with disaster that might come. The stumbling and fumbling of the first few weeks is beginning to come to an end and now the picture of a city at war becomes clearer. This is the eighth of a series of articles concerning the defenses we have built, the men and women who led in their building—and the ordinary citizens of which they are built.— The Editor.
BY ROBERT De
ROOS
When The Emporium finished its plan for the protection of its store buildings, J. Avery Smith, superintendent, figured it was a job well done but he had no idea that his work was just beginning.
That was before Adrien J. Falk, deputy air raid warden of Division One, saw the comprehensive outline for action. Then he asked Mr. Smith to prepare a similar plot and plan for the entire Emporium block—which is bounded by Market, Fourth, Mission and Fifth-sts. Mr. Smith gulped and said why, yes, of course, he’d be glad to go ahead.
So he called in O.W. Litsinger, chief of the architectural and designing department, who had drawn up the store’s plan, and said, “Mr. Falk wants a block plan.”
Six weeks later the plan was completed at a labor cost of $3000 and now it’s in [Police] Chief Dullea’s hands as a model plan for the downtown area. Now that the pioneering has been done, Milton Fletcher, the store’s chief defense warden, figures that it would take “about a month” to make a similar plan for another block.
Groups Many Buildings
 Besides the News’ two buildings and the 12 buildings of The Emporium, it includes the Santa Fe and Pacific Greyhound bus terminals, Benatar’s, Penney’s Charles Brown & Sons, the San Francisco Law School, several barber shops, miscellaneous saloons, furniture stores, many restaurants and shops, and bookie joints.
Besides the News’ two buildings and the 12 buildings of The Emporium, it includes the Santa Fe and Pacific Greyhound bus terminals, Benatar’s, Penney’s Charles Brown & Sons, the San Francisco Law School, several barber shops, miscellaneous saloons, furniture stores, many restaurants and shops, and bookie joints.
After seeing The Emporium plan, Mr. Falk wanted a block plan which would show what fire fighting equipment was on hand and where it was, the location of air raid shelters, wardens’ posts, fire watchers’ posts, fire alarm boxes, fire plugs, day and night entrances to buildings—he wanted the whole story.
For the block plan, Mr. Smith and Mr. Fletcher started from an aerial photograph which was “blown up” large enough for easy use. Working from this, Mr. Fletcher and his staff plotted the ground plan of the block and later worked out a roof plan.
Tenants Assist
Meanwhile, questionnaires were sent to tenants of the 26 buildings and their answers were boiled down on a master chart which gives details of building construction, progress on air raid defenses, building managers with their night and day phones, business hours, location of utility connections, storage information, location of air raid shelters, preparation for first aid and storage points for first aid materials, anti-incendiary equipment and its location— the works.
 Copies of the ground and roof plans, the master chart and a supplemental organizational chart for the wardens of the block were given to all wardens and meetings were held to familiarize them with the setup.
Copies of the ground and roof plans, the master chart and a supplemental organizational chart for the wardens of the block were given to all wardens and meetings were held to familiarize them with the setup.
This plan making and plot drawing would have been only an exercise unless it was followed through. Part of the follow through will come from civilian defense officials who are studying the plan; part is manifest in the warden training that such plans entail; unless the wardens know what the plan is all about and how to make it work, it is almost useless.
Another follow up, a practical one, is the fact that such block plans can be utilized anywhere, and in residential areas would be simple compared with that in the congested business and industrial sections.
London experience has shown that “the unexpected always happens.” But until it does, this block plan looks like it includes just about everything.
San Francisco News
March 24, 1942
Also see: Early History of the Emporium.
Return
to the top of the page.